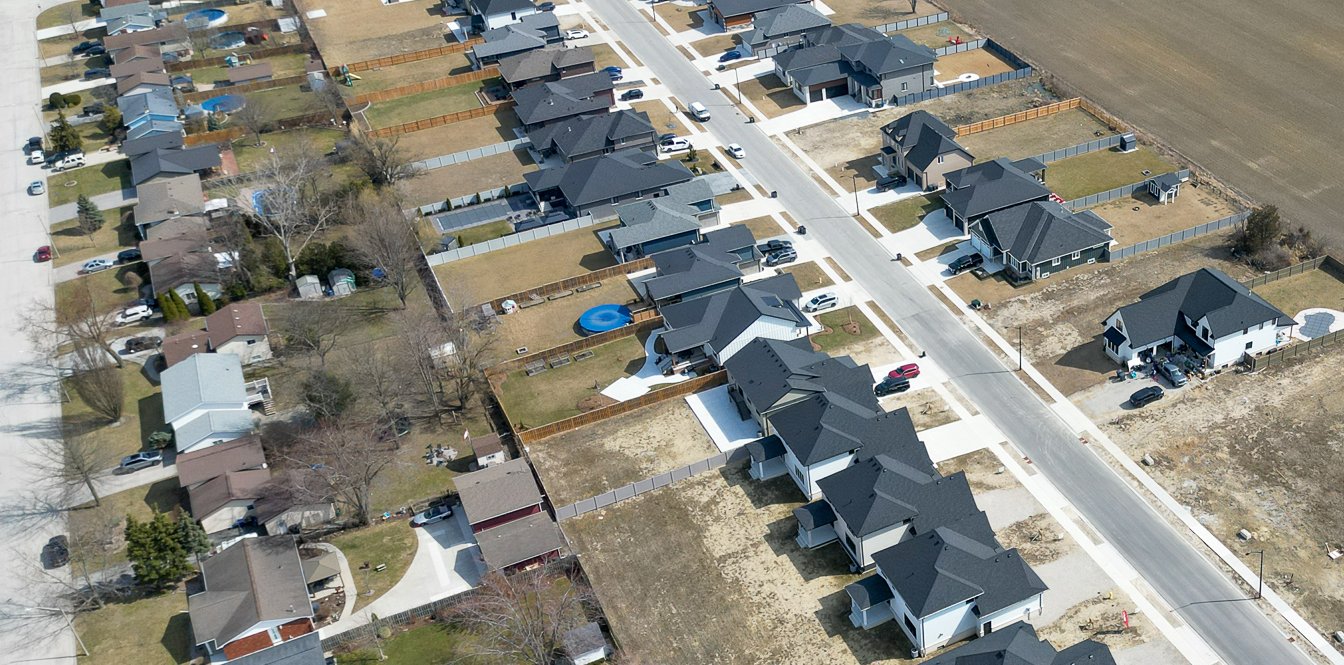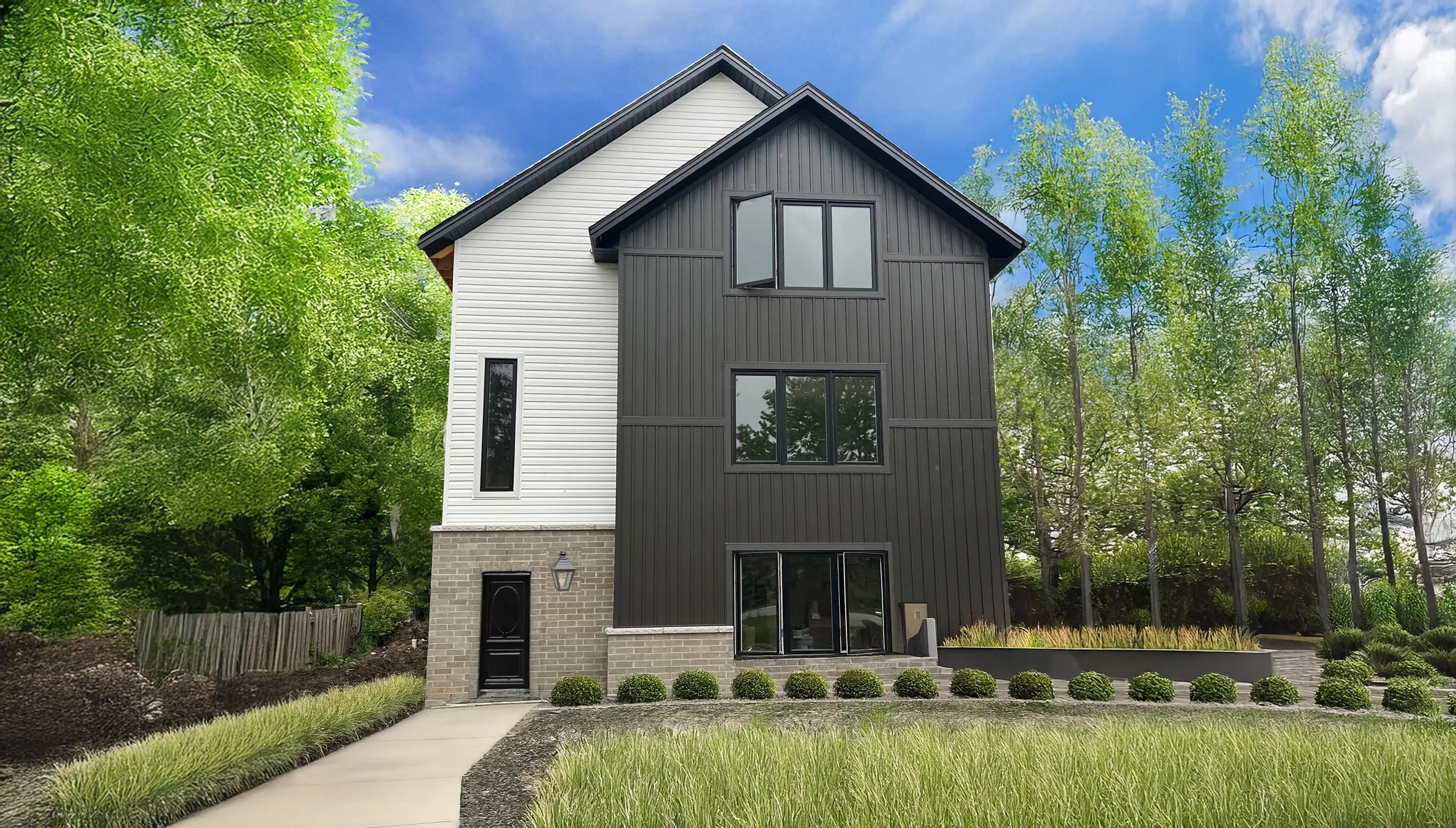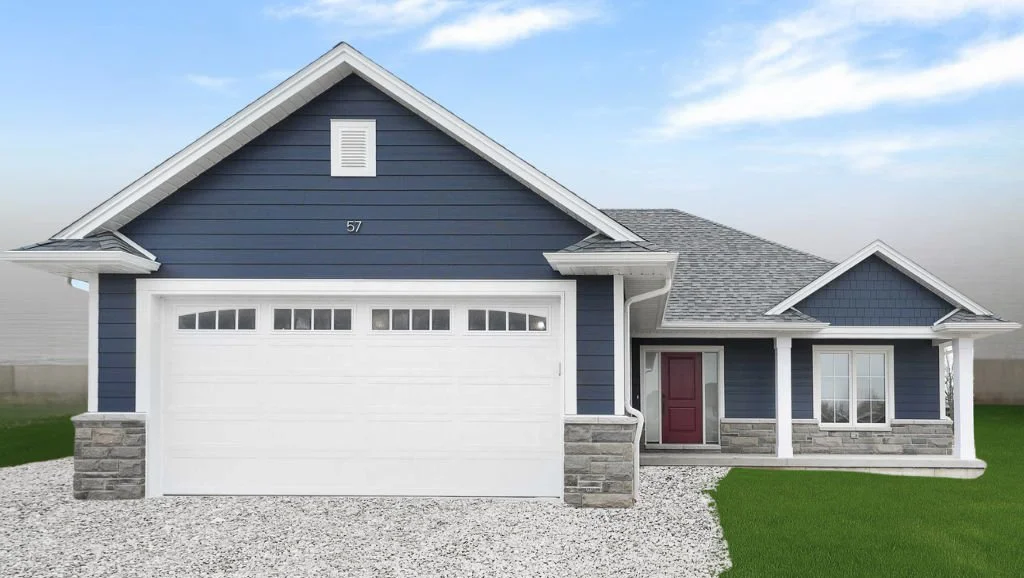
AGENT CONTACT Cassandra Balint - Realty One Group - 519-257-9961 or sales@cassandrabalint.com
Building Community
BK SteppingStone Homes is proudly building community through smart, affordable housing options for everyday people. Whether you're a young family seeking your first home, an investor creating income opportunities, or simply looking for quality construction at an accessible price, SteppingStone offers a path forward. We work hand-in-hand with local partners, non-profits, and municipalities to deliver thoughtful designs that support long-term livability, equity, and opportunity—because a stronger community starts with a place to call home.
SteppingStone Features
Energy Star Certified Home
Brick/Vinyl Siding Exterior
Upgraded Vinyl Windows/Doors
Tarion Warranty
Upgraded Light Fixture Package
Moen Plumbing Package
Standard White Kitchen Cabinetry
Under-slab Basement Insulation
Windsor/Essex’s only builder to partner with The Self Funding House
100% of your rental income could be recognized in your mortgage qualification.
BizX Magazine
“We recognize the need for a variety of methods and initiatives to help resolve housing insecurity in our region. The entire team at BK Cornerstone is proud to partner with Habitat again to contribute to these initiatives, and to support members of our community.”
Our efficient cost conscious designs will be available to build throughout Windsor/Essex County.
Model Variations
-

SteppingStone | Slate 3
This three-storey, purpose-built rental design offers a modern and efficient solution for multi-unit living on a compact footprint. Crafted in partnership with leading architectural professionals and built by BK, this model is ideal for investors, housing providers, or families seeking to maximize value and versatility on their own property.
-

SteppingStone | Slate 6
This newly designed three-storey 6-plex offers a sophisticated and space-efficient solution for multi-unit living. With a streamlined footprint and enhanced curb appeal, this purpose-built model balances function and design to meet the needs of today’s urban lifestyle. Developed in collaboration with top architectural partners and expertly built by BK Cornerstone, it's a smart choice for investors, housing providers, or homeowners looking to generate rental income or accommodate extended family—all within a single, flexible structure.
-

SteppingStone | Oxford
The Oxford at 1400 square feet, has 9’ ceilings, open concept floor plan, mudroom off the garage, and bedrooms adjacent to the living space. This model is perfect for those seeking truly main floor living on a smaller footprint.
-

SteppingStone | Dalton
The Dalton is a raised ranch with 1400 square feet, though with this unique design it does not look or feel like a typical design of this type. It has large cathedral ceilings with an open concept floor plan, L shaped kitchen with two bedrooms and a private primary suite, and with the optional finished basement, is the most efficient floor plan to maximize your living space while not compromising on exterior flare.
* Models not exactly as shown


