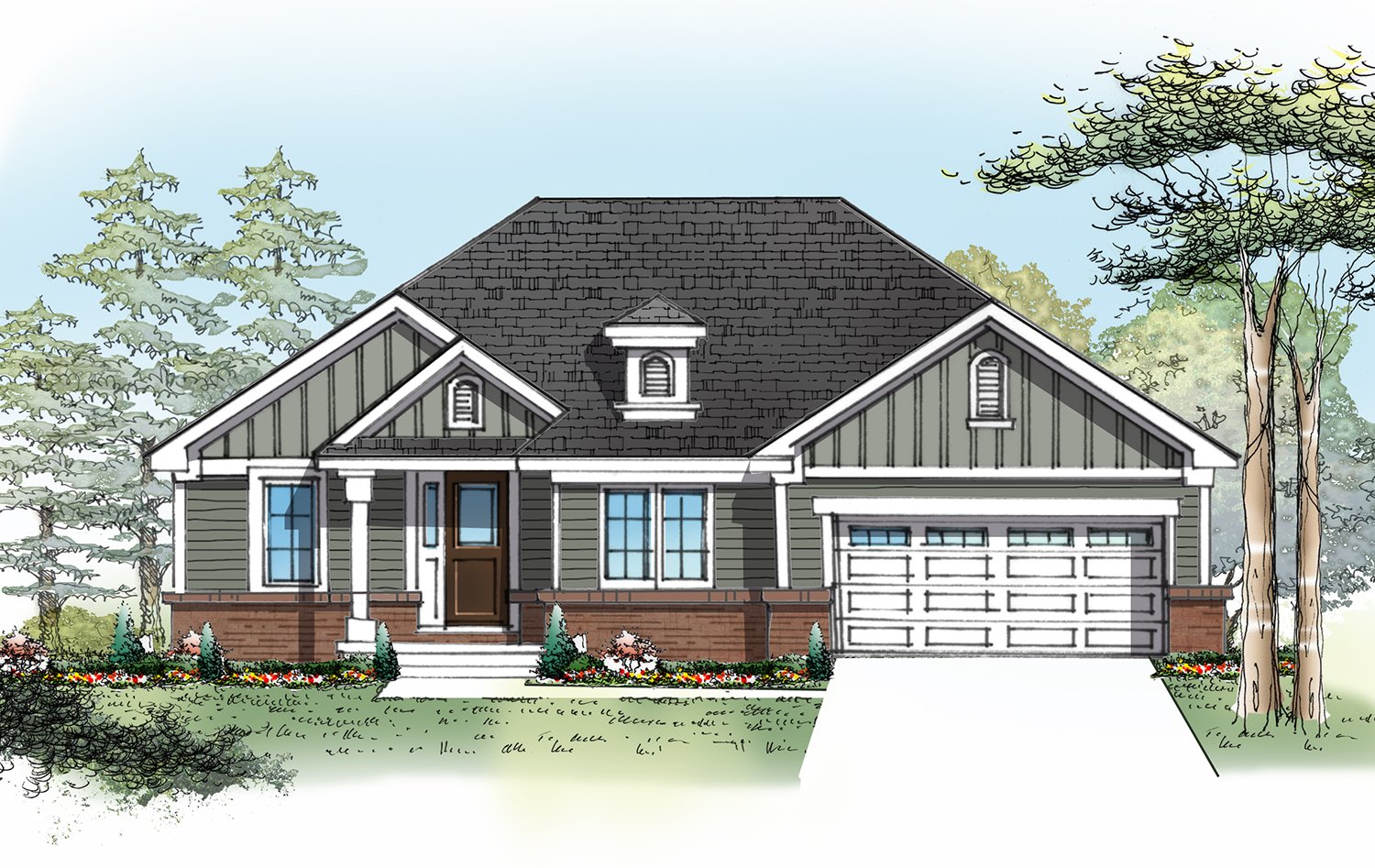GREEN LEAF
TRAILS
Harrow, Ontario
AGENT CONTACT Cassandra Balint | Realty One Group | 519-257-9961 | sales@cassandrabalint.com
Our latest development, Green Leaf Trails in Harrow, Ontario, is now available! Harrow is a charming Essex County town rich in history, surrounded by lush farmland, scenic countryside, and the beautiful Lake Erie shoreline. It’s a tight-knit, welcoming community known for its friendly spirit, local events like the annual Fall Fair and Farmers Market, and a genuine sense of connection among neighbors. Located steps from the 42-kilometer Chrysler Canada Greenway Trail, residents can easily enjoy biking, walking, and exploring the natural beauty of the region.
Green Leaf Trails is close to some of the area’s best wineries—Sprucewood Shores, Cooper’s Hawk, Colio Estate, and Pelee Island Winery—as well as Colchester Beach Marina, offering boating, beach days, and stunning sunsets. With small-town charm, modern amenities, and Windsor just a short drive away, Harrow offers the best of both worlds. Visit our model home to see what BK Cornerstone and the community of Harrow have to offer!
Model Variations
-

McKenzie
The Mckenzie model townhomes are around 1300 square feet, and offer an open concept floor plan, L shaped kitchen with servery, second bedroom facing the front of the home, and a private primary ensuite off the back of the home overlooking a large, private covered porch. Click the link below for more information!
-

Oxford
The Oxford at 1400 square feet, has 9’ ceilings, open concept floor plan, mudroom off the garage, and bedrooms adjacent to the living space. This model is perfect for those seeking truly main floor living on a smaller footprint.
-

Tiverton
The Tiverton model ranges from 1600-1800 square feet. Featuring 2 full bathrooms, an open concept layout, 9’ ceilings, covered back porch, and a private primary suite nonadjacent to the other bedroom(s), this model is perfect for those looking for main floor living, but not compromising on space.
-

Weston
The Weston model is just over 1800 square feet. With its 9’ ceilings, open concept floor plan, huge L shaped kitchen, laundry room, and large covered front porch, this design is fantastic for those looking for one floor living, but still requiring space for formal dining or those requiring a dedicated home office space.
