Oxford
The Oxford model at 1400 square feet has 9’ ceilings, open concept floor plan, mudroom off the garage, and bedrooms adjacent to the living space. This model is perfect for those seeking truly main floor living on a smaller footprint.
Locations Available:
Green Leaf Trails / Harrow, ON
Forest Hill Estates / Belle River, ON
Woodridge Estates / Cottam, ON
Design Options

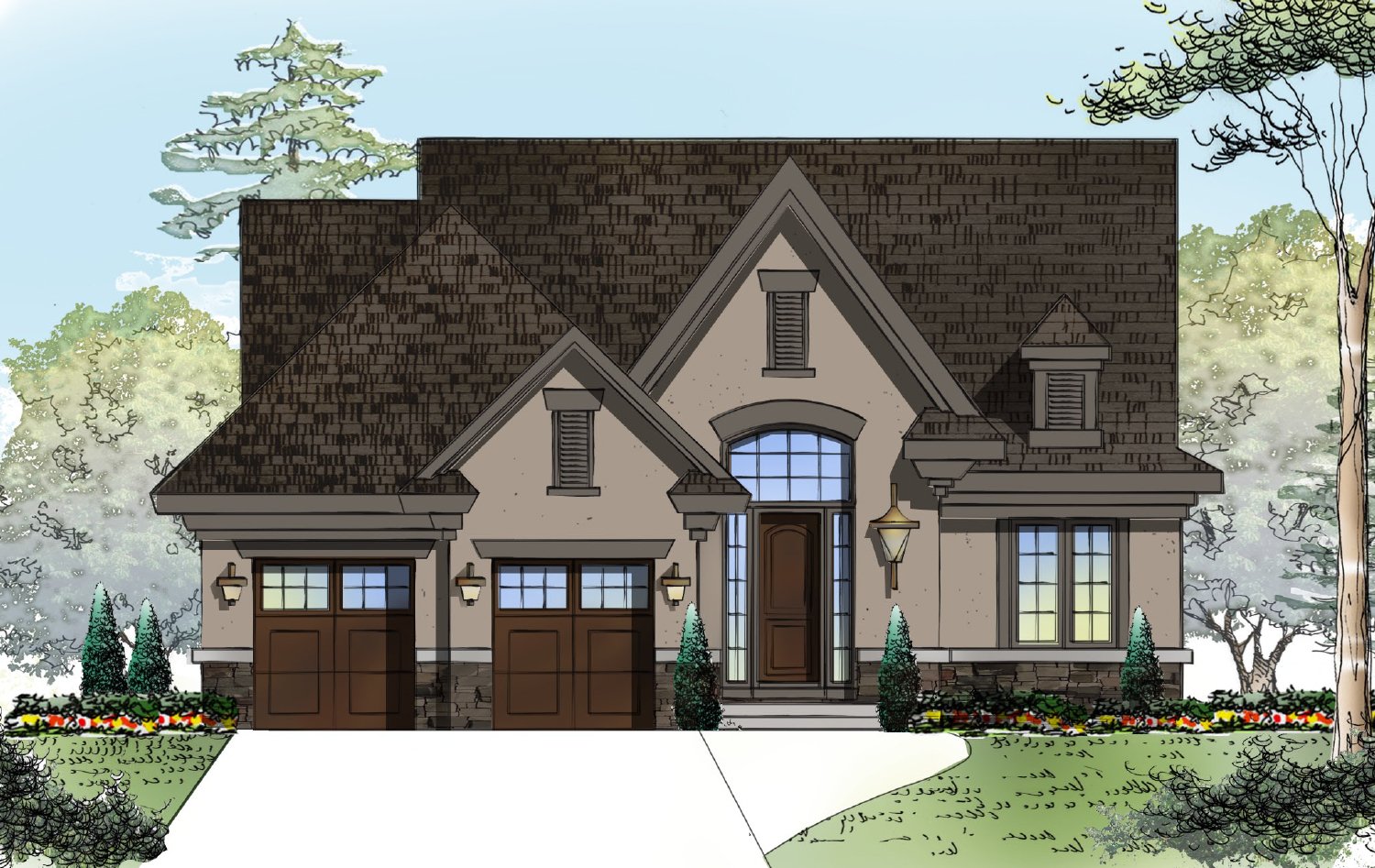
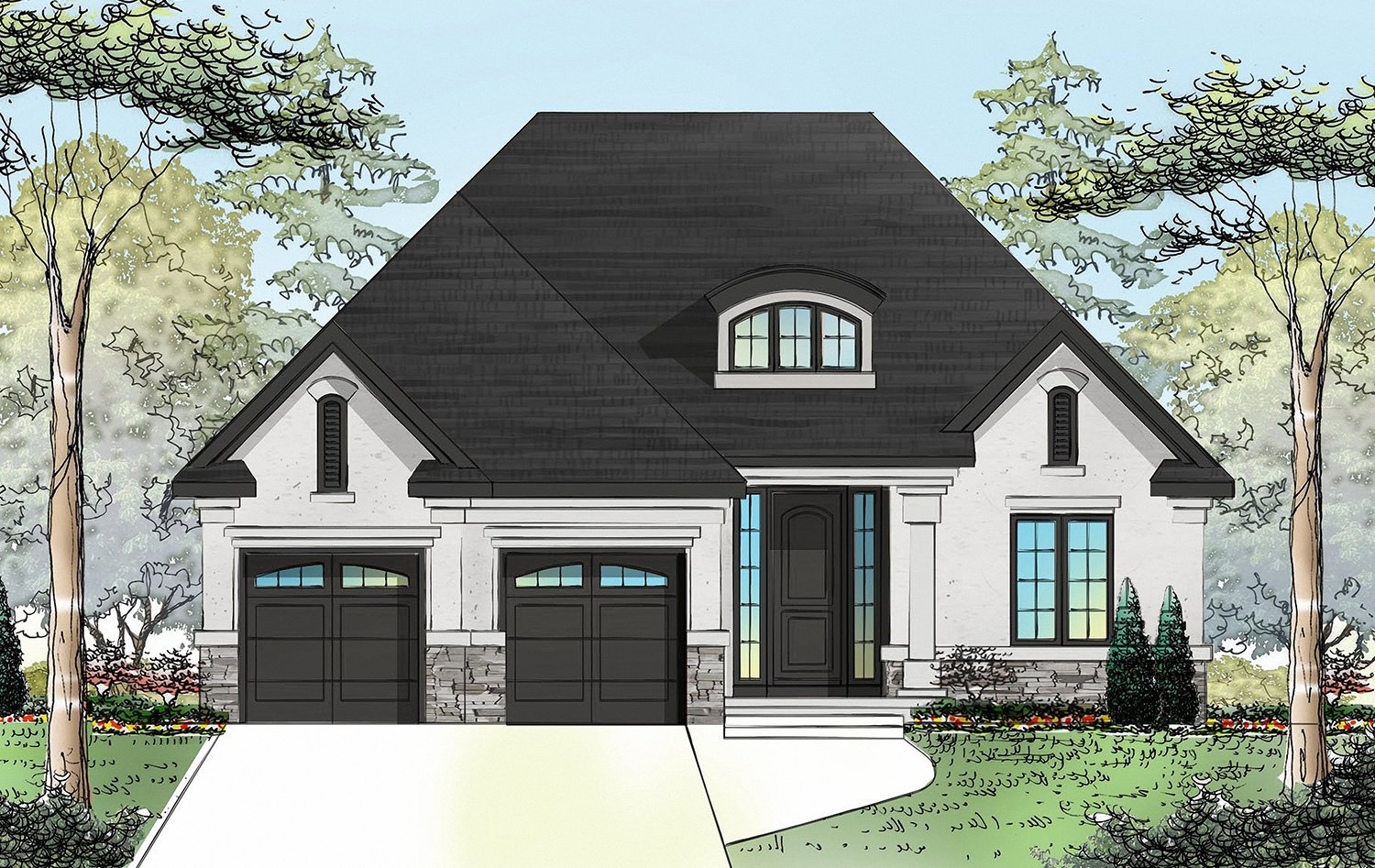
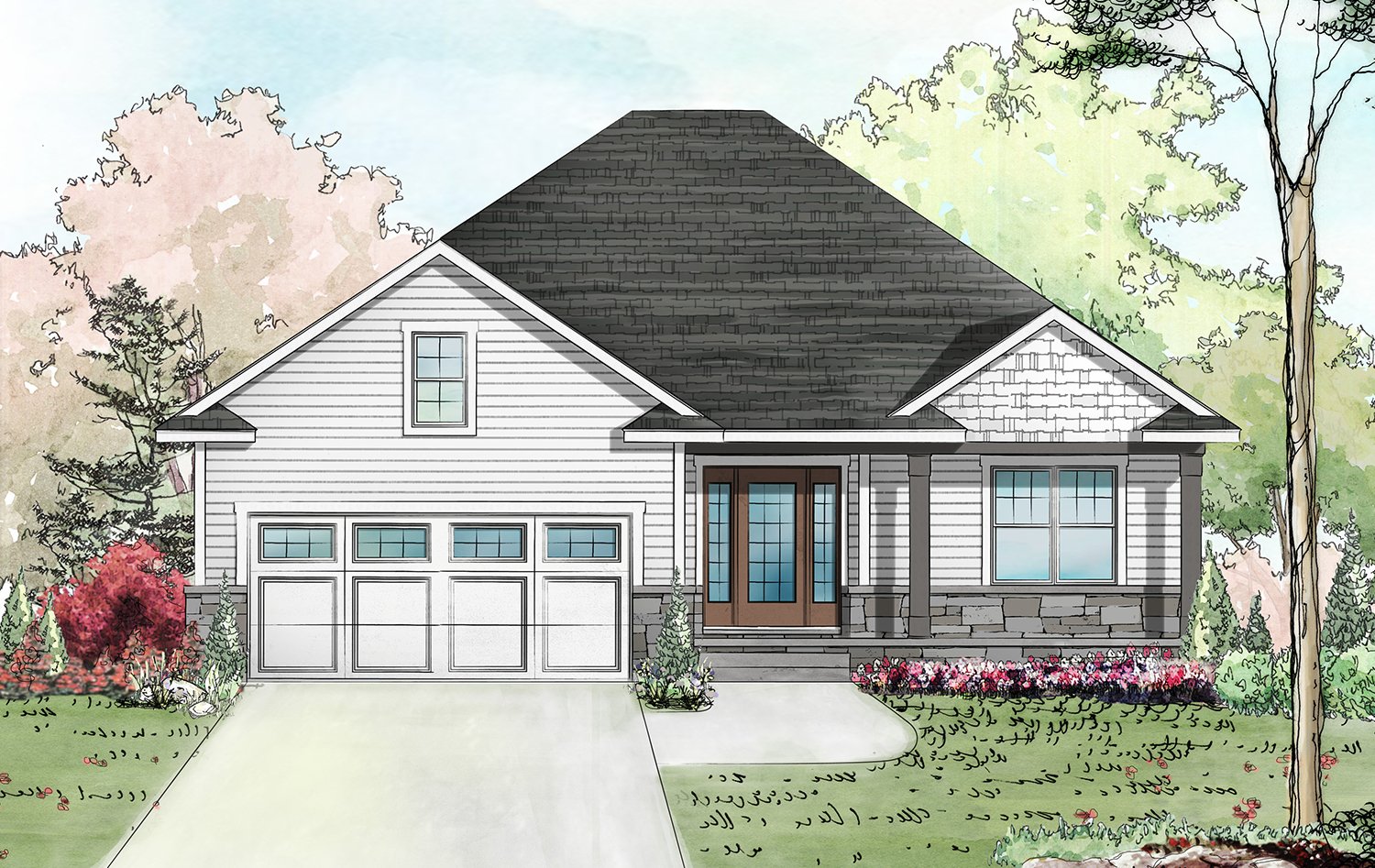
-
Two Bedroom
The Oxford is a popular part of the BK Cornerstone’s ranch model collection. This home has a beautiful open concept layout with a one wall kitchen layout to save space with a large island and pantry opening up to the dining and great room. The closed-in pantry off of the great room makes for a great storage solution that is both stylish and functional. The Oxford two bedroom is just over 1400 square feet, has 9’ ceilings, and has a bedroom adjacent to the main full bath and a private primary suite with three piece bathroom, and a walk-in closet and ensuite for added privacy. The front of this home features a very large covered front porch that is the perfect spot to add seating to gaze out into your front yard. The details of this design make this home the ideal layout for those looking for one floor living in a smaller footprint that doesn’t disappoint on quality or luxury!

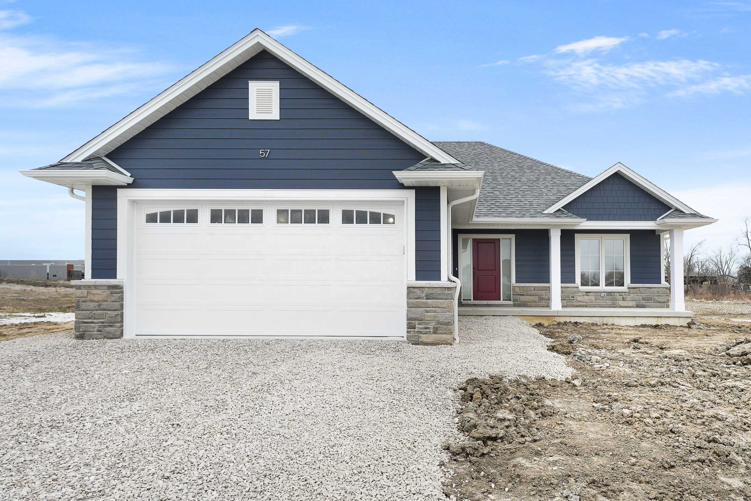
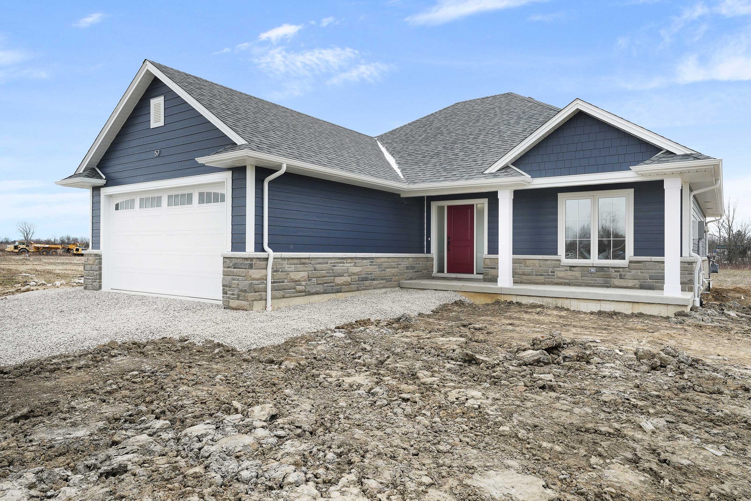
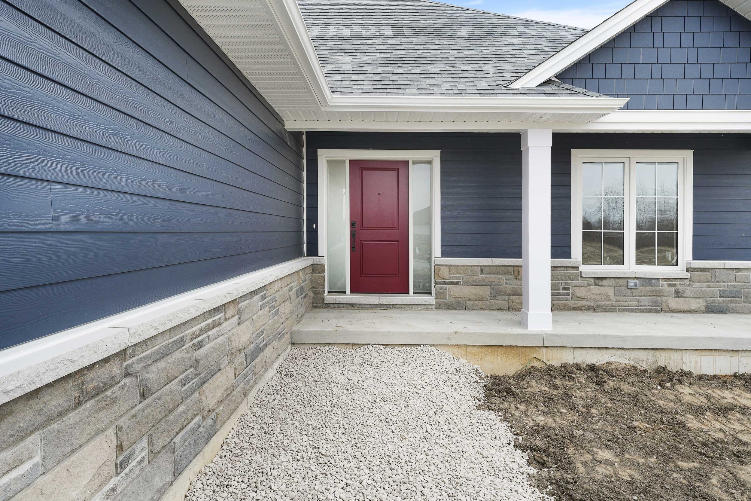

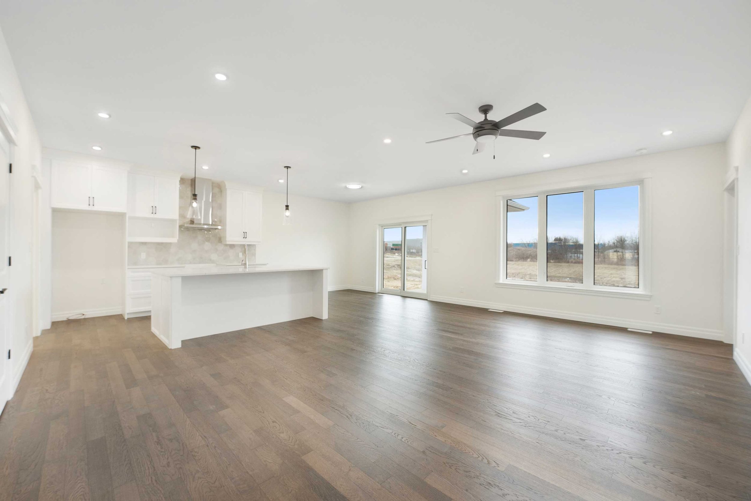







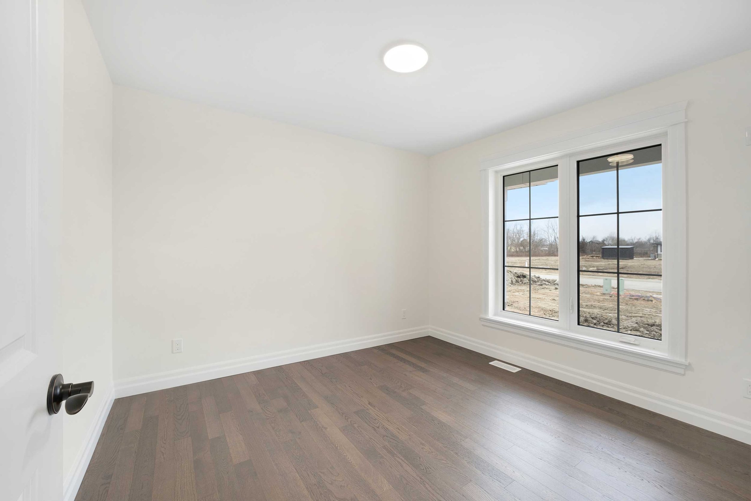


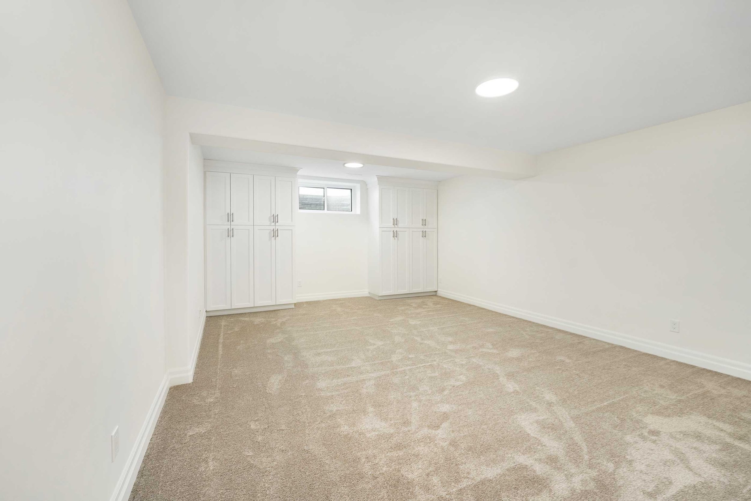
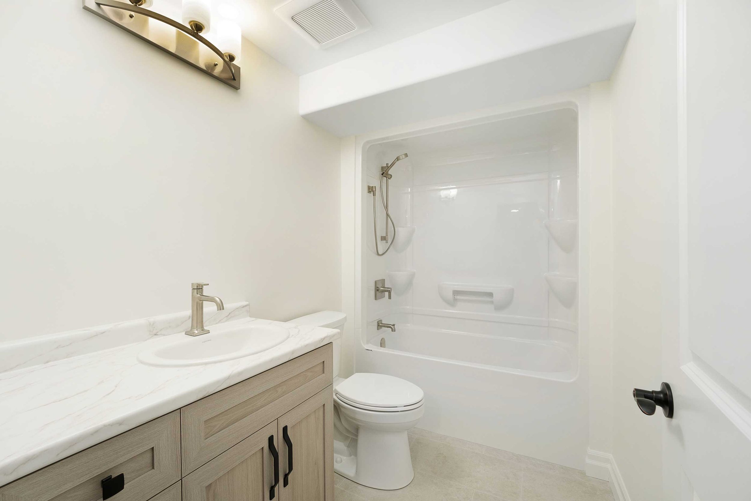







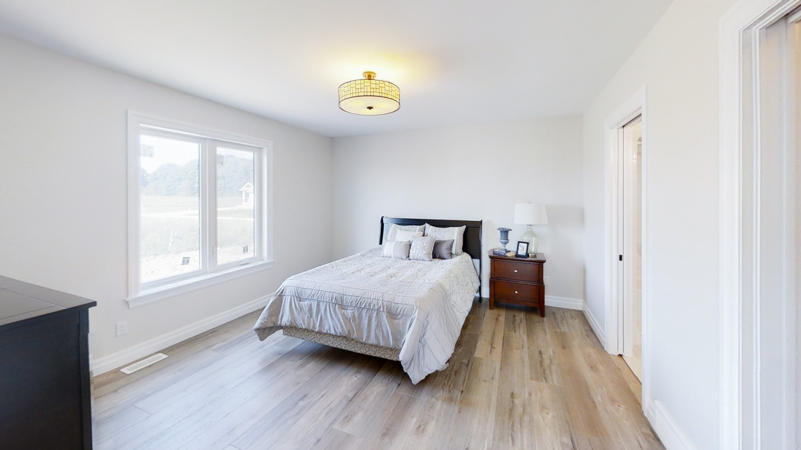
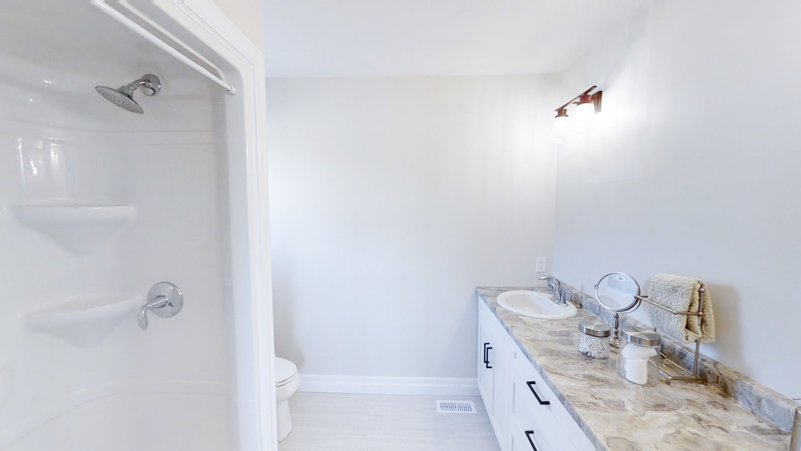


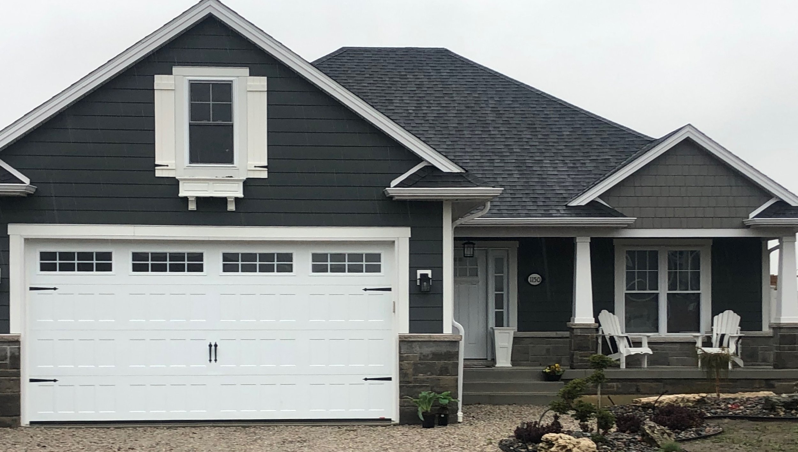
Previous model photos are for reference only. These photos may reflect upgrades or customizations.
