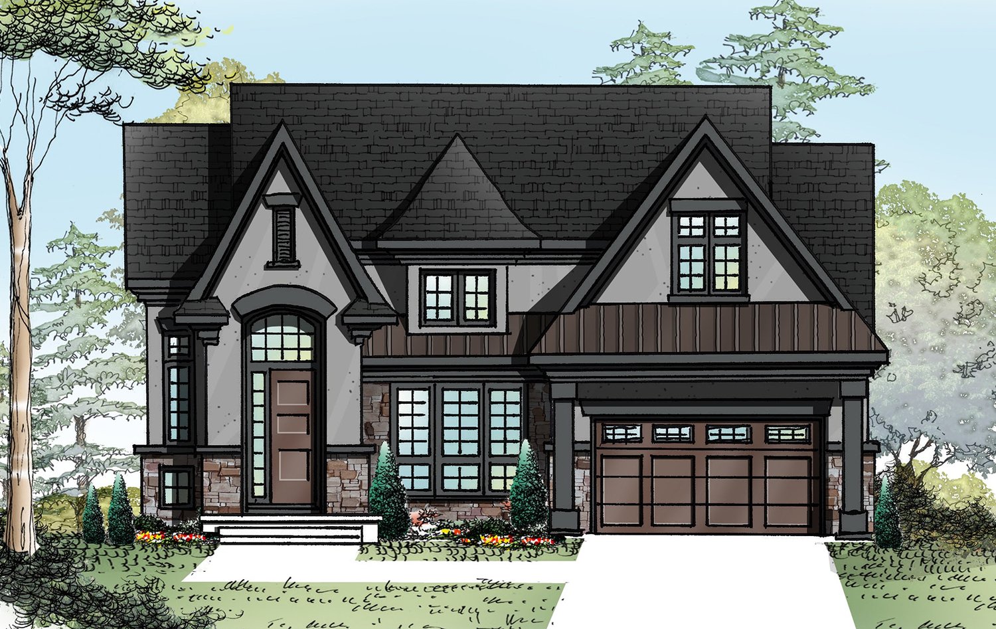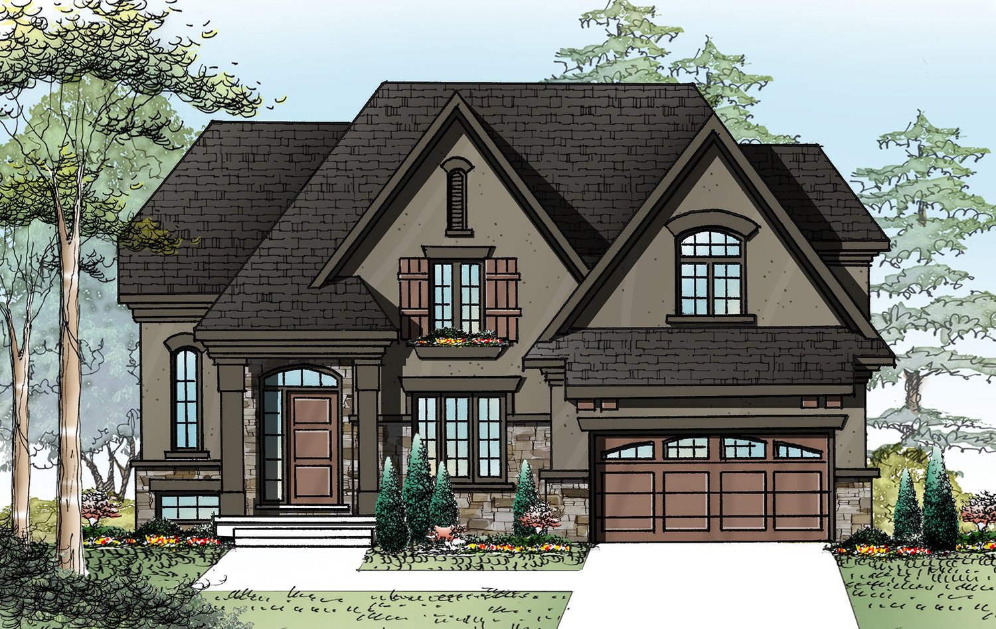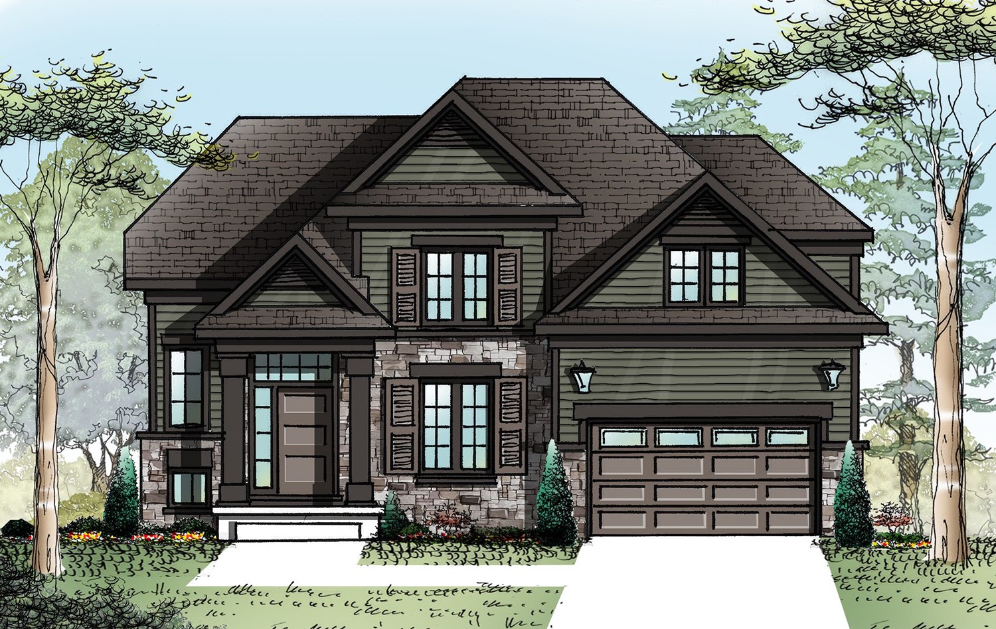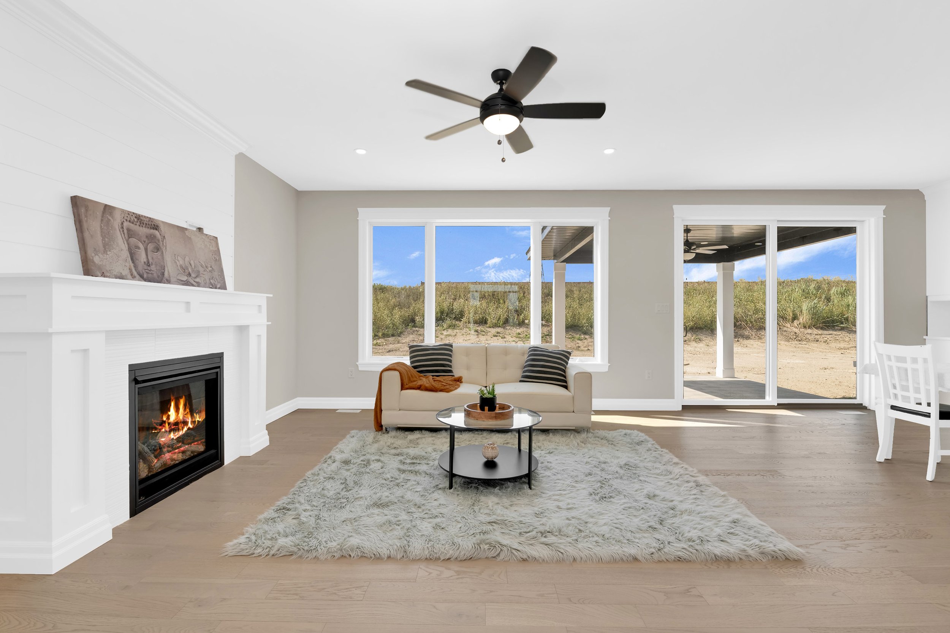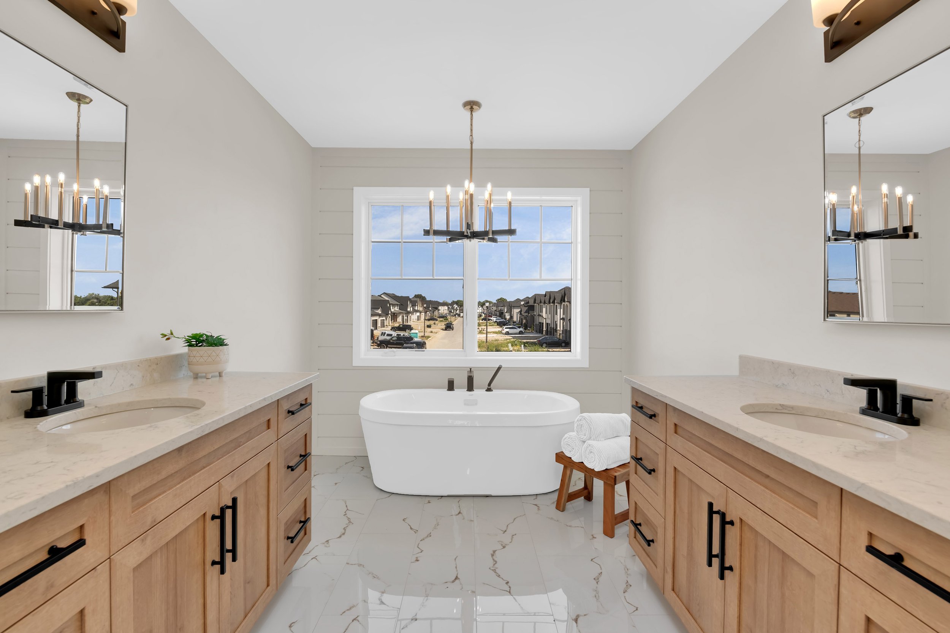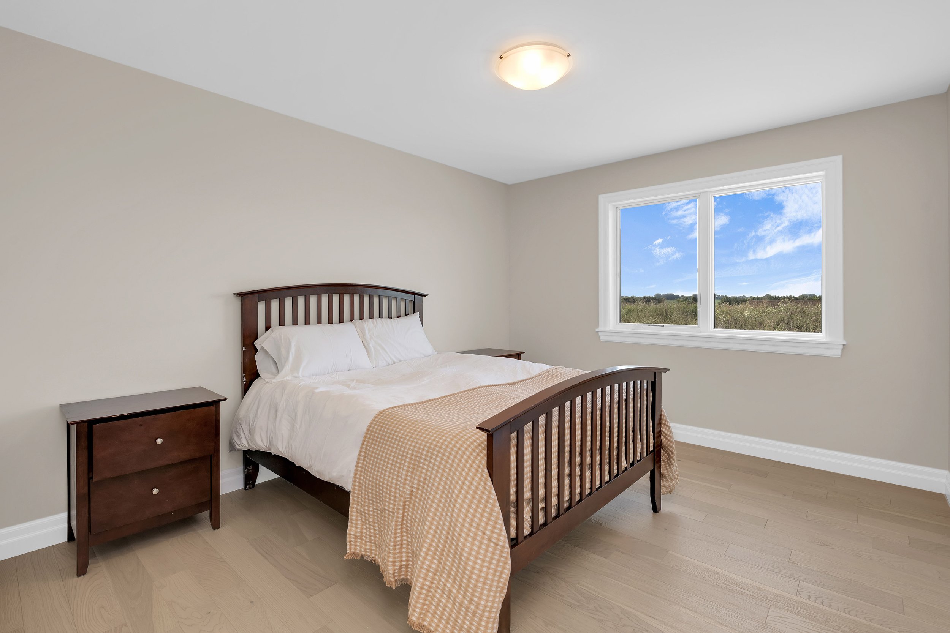Stratford
The Stratford is our largest model ranging from 2500 to 3000 square feet. This home has a large U shaped kitchen, open concept living space, flex office space on the main floor, 3 spacious bedrooms and a large primary ensuite.
Locations Available:
Forest Hill Estates / Belle River, ON
Woodridge Estates / Cottam, ON
Woodview Estates / Essex, ON
-
Stratford
The Stratford is a part of BK Cornerstone’s two-storey model collection. This home flexes up to 2500 square feet in the Grand Stratford version, making it the largest of our standard models! Both Stratford models feature an impressive two-storey foyer with an L-shaped staircase leading into 9’ ceilings on the main floor and fireplace. The U-shaped kitchen with a large island, walk-in pantry, mudroom with walk-in closet, open concept main floor, flex office space, and private powder room off of the foyer hall make this layout great for entertaining guests or for those working or studying remotely! This home has a main bathroom with a private toilet and shower space separate from the vanity that is great for young families. The large primary bedroom with a spacious private ensuite and walk-in closet features an oversized shower, free standing tub, toilet room, and double vanity. The laundry room on the second floor is a convenient feature for those not wanting to trek to the basement to get laundry done! The optional covered porch off the dining room is a great feature for those warm summer days, or for those simply looking to increase their living space to the outdoors. The option to add an ensuite off the 4th bedroom makes this the perfect option for any large family.

-
Grand Stratford
The Stratford is a part of BK Cornerstone’s two-storey model collection. This home flexes up to 3000 square feet in the Grand Stratford version, making it the largest of our standard models! Both Stratford models feature an impressive two-storey foyer with an L-shaped staircase leading into 9’ ceilings on the main floor and fireplace. The U-shaped kitchen with a large island, walk-in pantry, mudroom with walk-in closet, open concept main floor, flex office space, and private powder room off of the foyer hall make this layout great for entertaining guests or for those working or studying remotely! This home has a main bathroom with a private toilet and shower space separate from the vanity that is great for young families. The large primary bedroom with a spacious private ensuite and walk-in closet features an oversized shower, free standing tub, toilet room, and double vanity. The laundry room on the second floor is a convenient feature for those not wanting to trek to the basement to get laundry done! The optional covered porch off the dining room is a great feature for those warm summer days, or for those simply looking to increase their living space to the outdoors. The option to add an ensuite off the 4th bedroom makes this the perfect option for any large family.
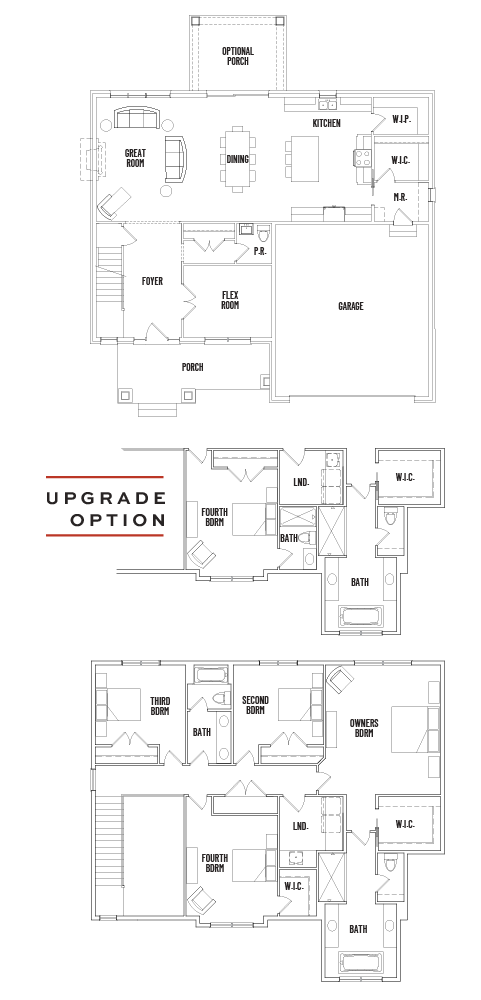
Design Options
