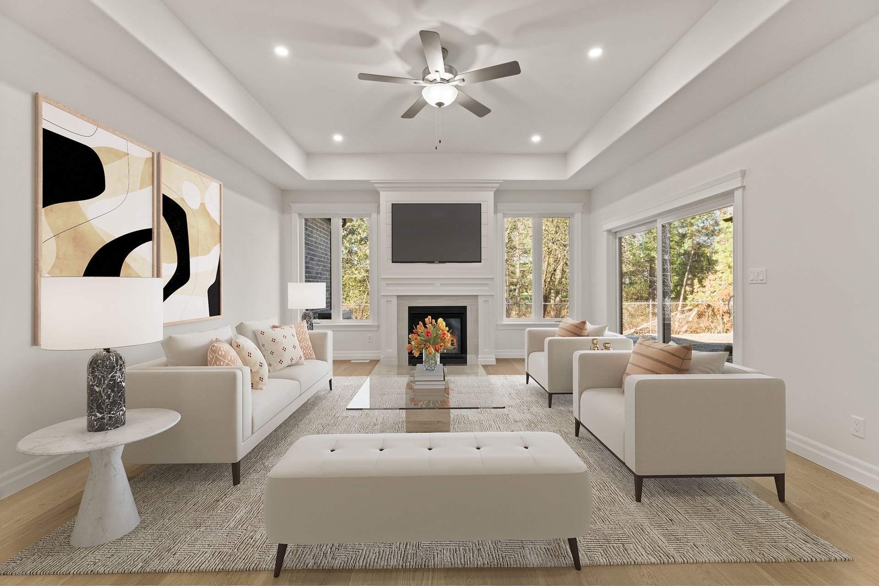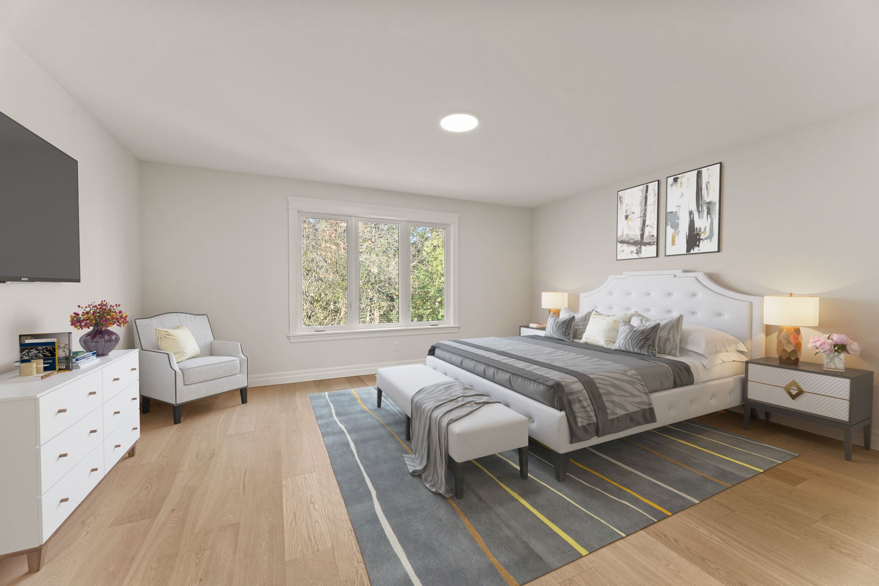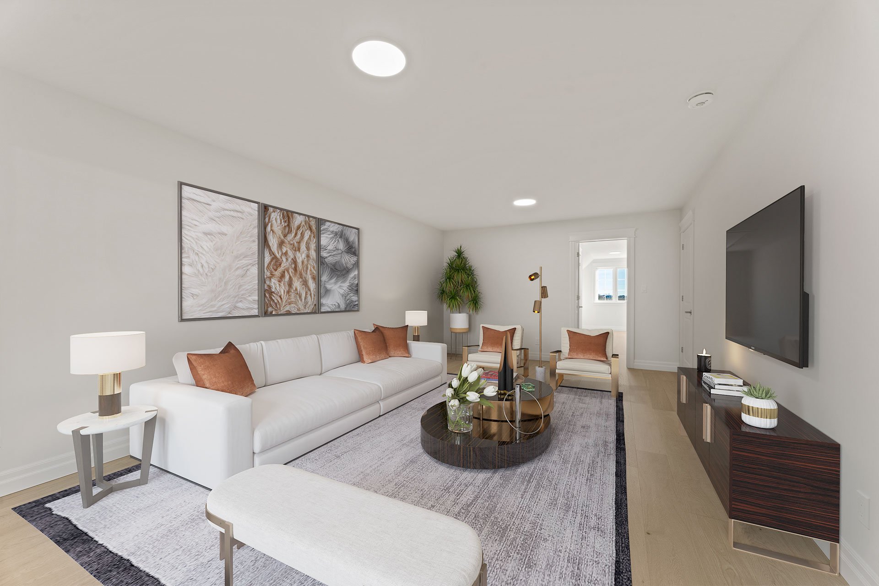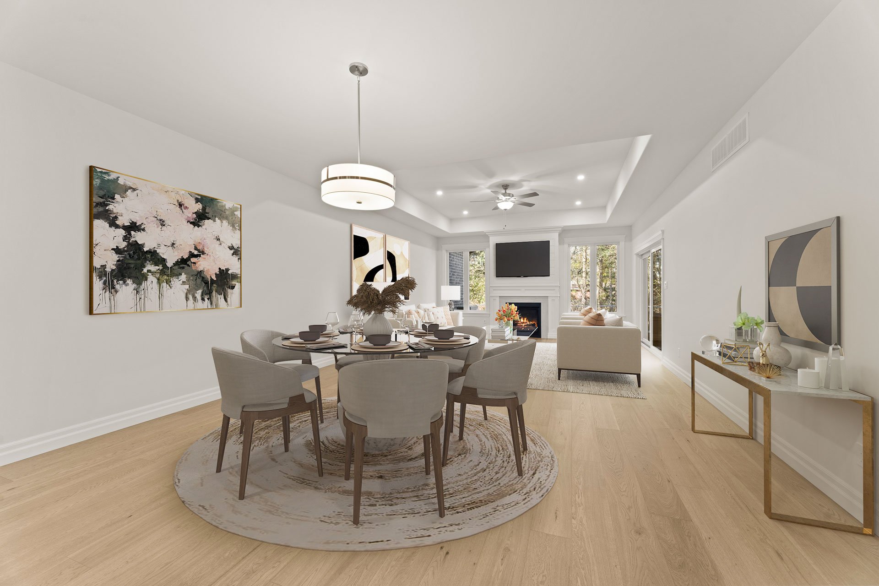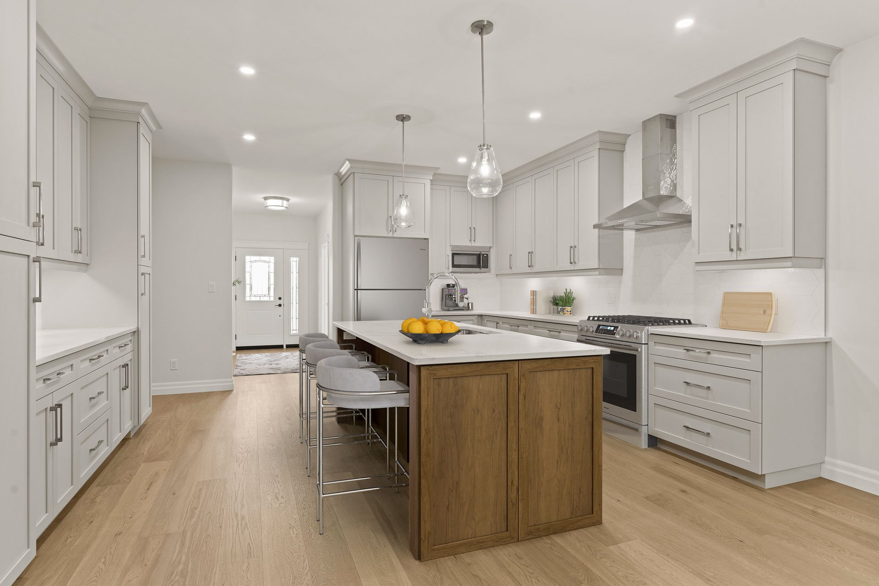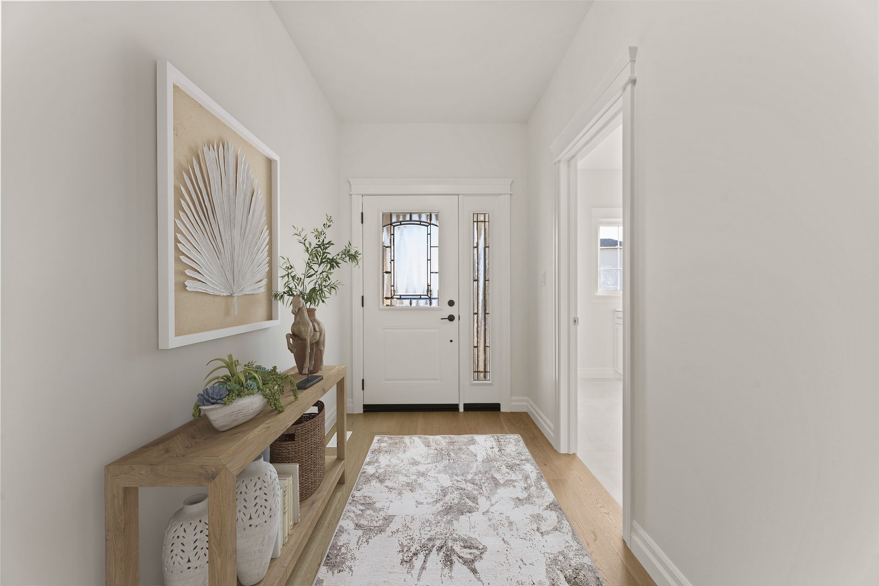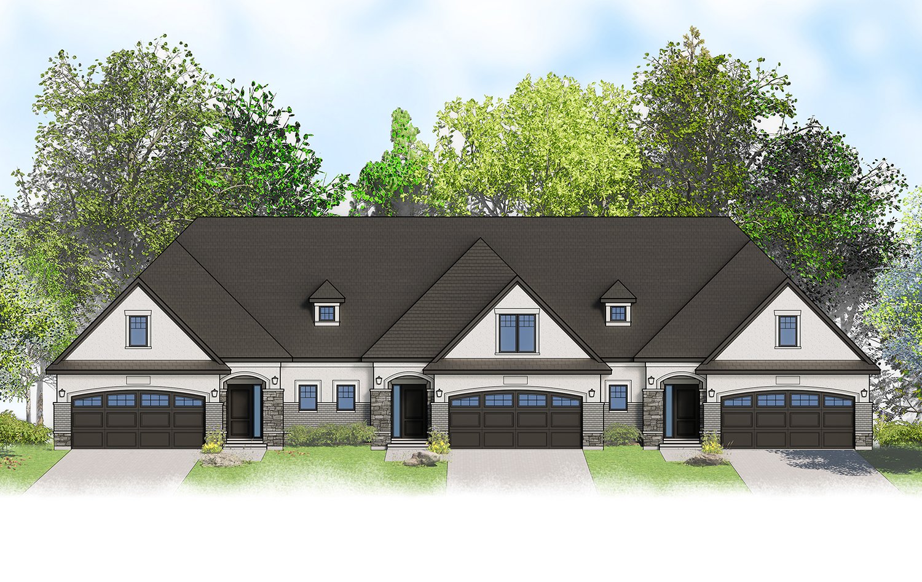
Brighton
The Brighton model townhomes offer the perfect combination of modern design, comfort, and energy efficiency. With two thoughtfully designed layouts, the Brighton 1 is a 1,800 sq. ft. ranch ideal for single-level living, while the Brighton 2 is a spacious 2,600 sq. ft. two-story home, perfect for families or those seeking extra space. Both models feature open-concept layouts, stylish L-shaped kitchens, large bedrooms, and the convenience of main floor laundry. Enjoy private covered front and back patios, providing the perfect space to relax and unwind. Best of all, every home is Energy Star certified, ensuring lower energy costs and a more sustainable lifestyle. Whether you're looking to downsize or upgrade, the Brighton townhomes offer the perfect balance of style, space, and efficiency.
Locations Available:
Silver Leaf Estates / Lasalle, ON
Design
-
One Storey
The Brighton 1 is a thoughtfully designed 1,800+ sq. ft. ranch, offering a spacious two-bedroom layout with 9’ ceilings throughout. The primary suite features a walk-in closet and a luxurious 5-piece ensuite, while the second bedroom is conveniently located near the main full bath at the front of the home.
This home boasts an open-concept design, featuring an L-shaped kitchen, a large island with a servery/desk area, and a great room with a cozy fireplace. A dedicated front laundry room keeps noise away from the main living areas, ensuring a quiet and peaceful environment. The covered back patio, accessible from the great room, extends your living space while providing shade, privacy, and a seamless indoor-outdoor connection. With ample closet and storage space, the Brighton 1 is the perfect balance of style, comfort, and practicality.

-
Two Storey
The Brighton 2 offers the perfect blend of main-floor convenience and versatile upper-level living in a 2,600+ sq. ft. layout. The open-concept main floor features a modern L-shaped kitchen with a large island, seamlessly connecting to the dining & great room with a cozy fireplace. The primary suite is a private retreat, complete with a walk-in closet and spa-like 5-piece ensuite. Both the great room and primary suite provide direct access to a spacious covered patio, offering a seamless indoor-outdoor living experience. Additional main-floor conveniences include a mudroom, powder room, and dedicated laundry room.
The second level is designed for both comfort and flexibility, featuring two spacious bedrooms on opposite ends, a large flex room, and a full bathroom. The upper loft is perfect for family, guests, or additional living space. Whether you need extra room for entertaining, work, or relaxation, the Brighton 2 delivers a functional yet luxurious layout that adapts to your lifestyle.













