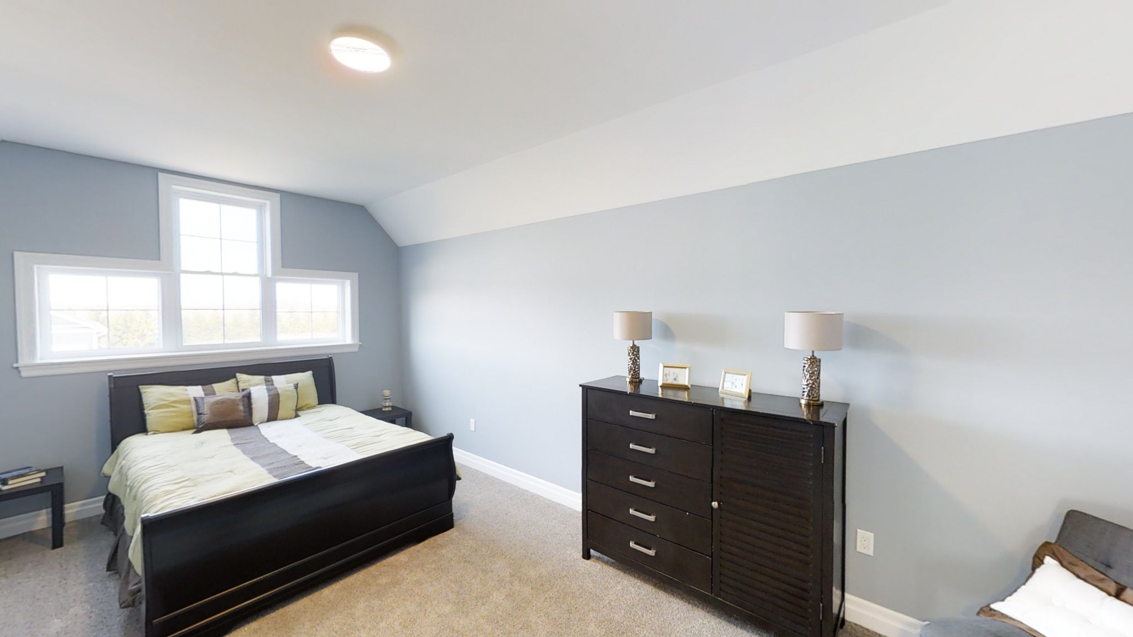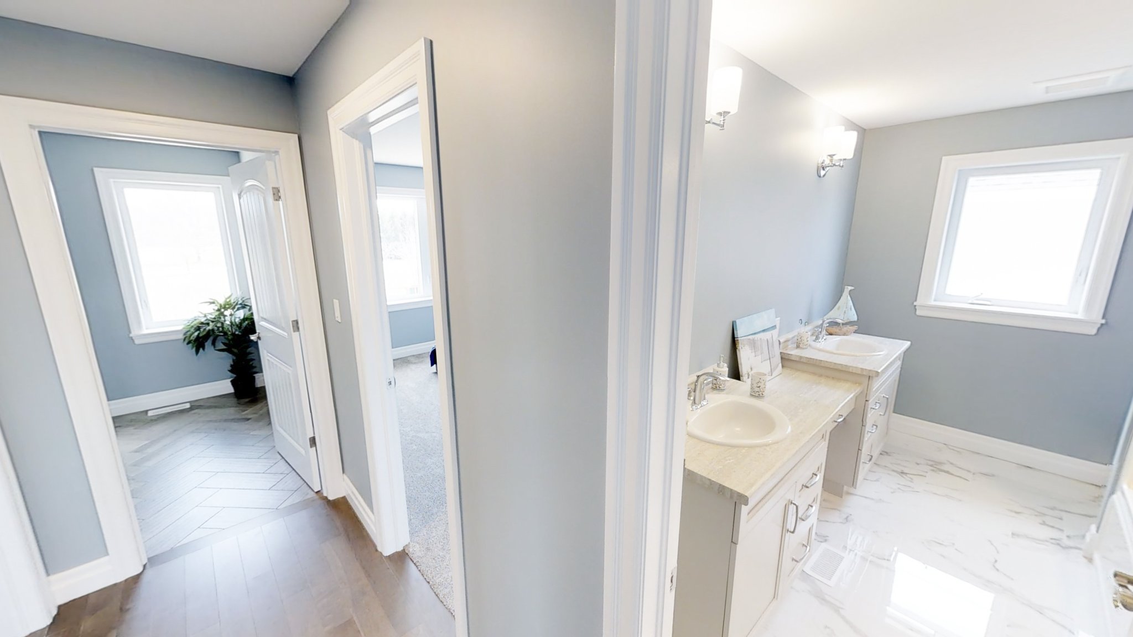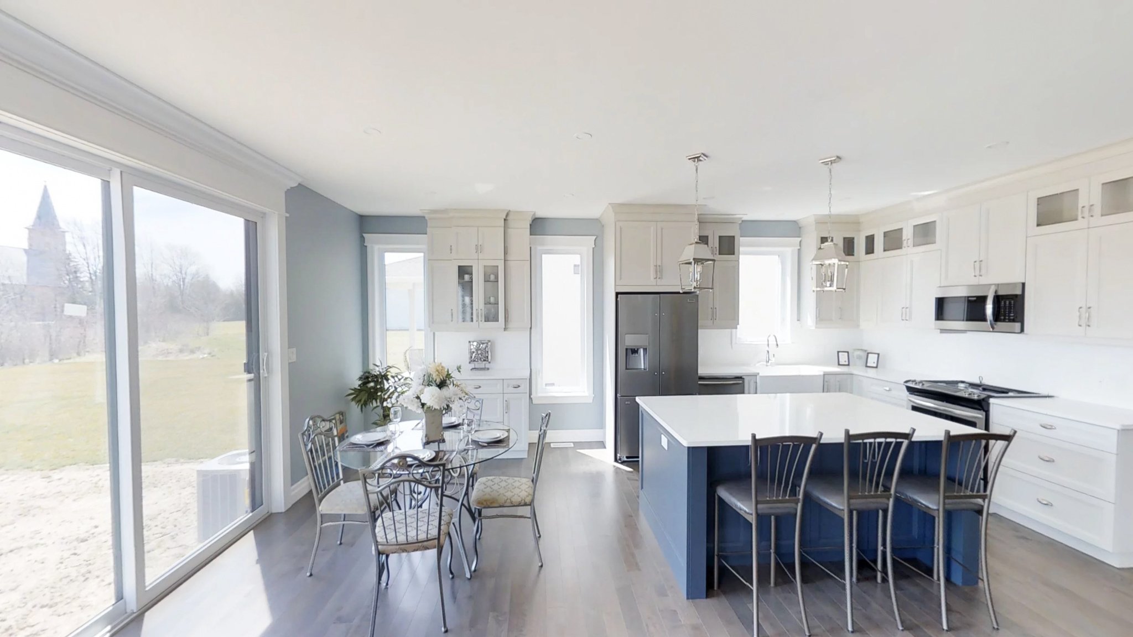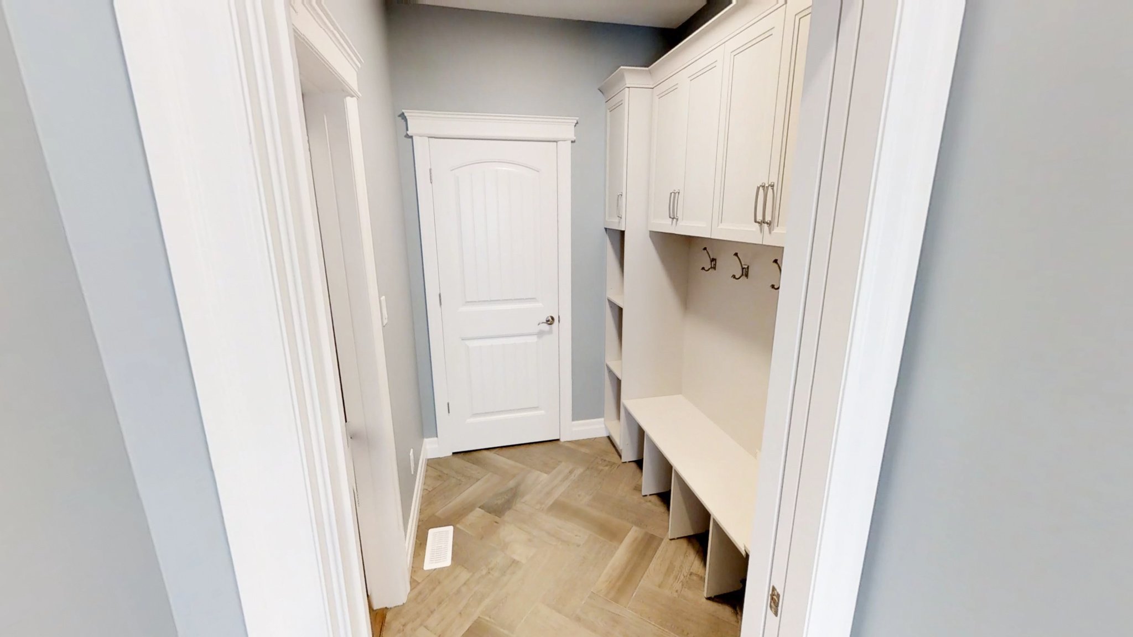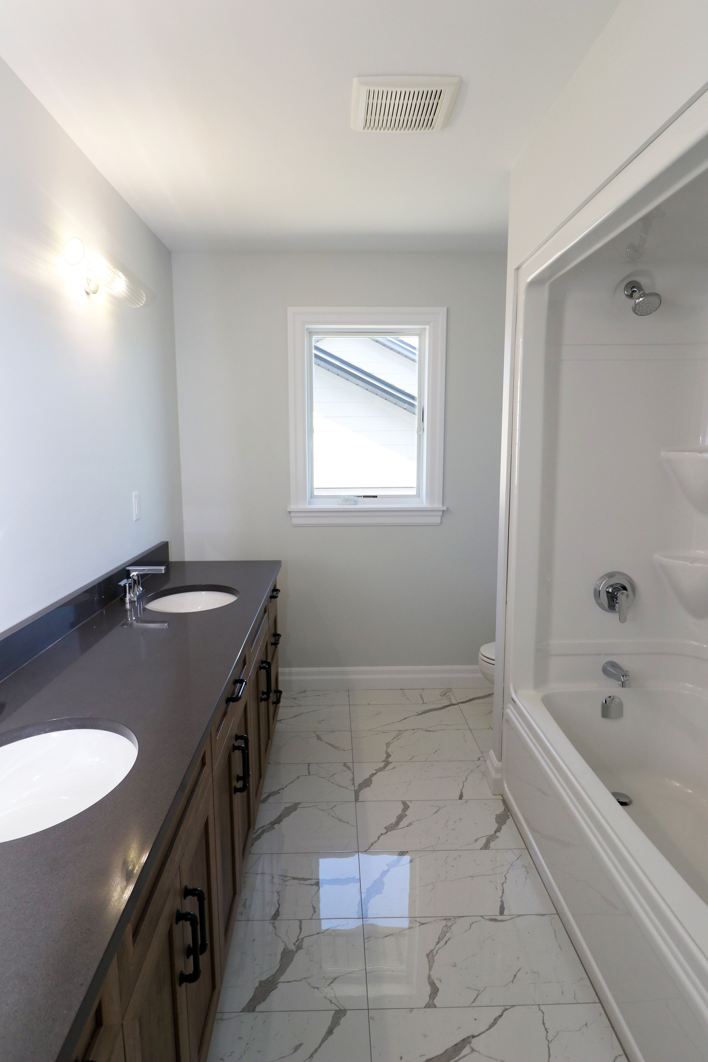Our award-winning Lancaster model offers options flexing from 2200 - 2500 square feet, each including an open concept main floor plan, large L-shaped kitchen, pantry and walk-in closet off of the garage, second floor laundry, spacious bedroom and private primary ensuite.
Locations Available:
Forest Hill Estates / Belle River, ON
Woodridge Estates / Cottam, ON
Lancaster
Design Options
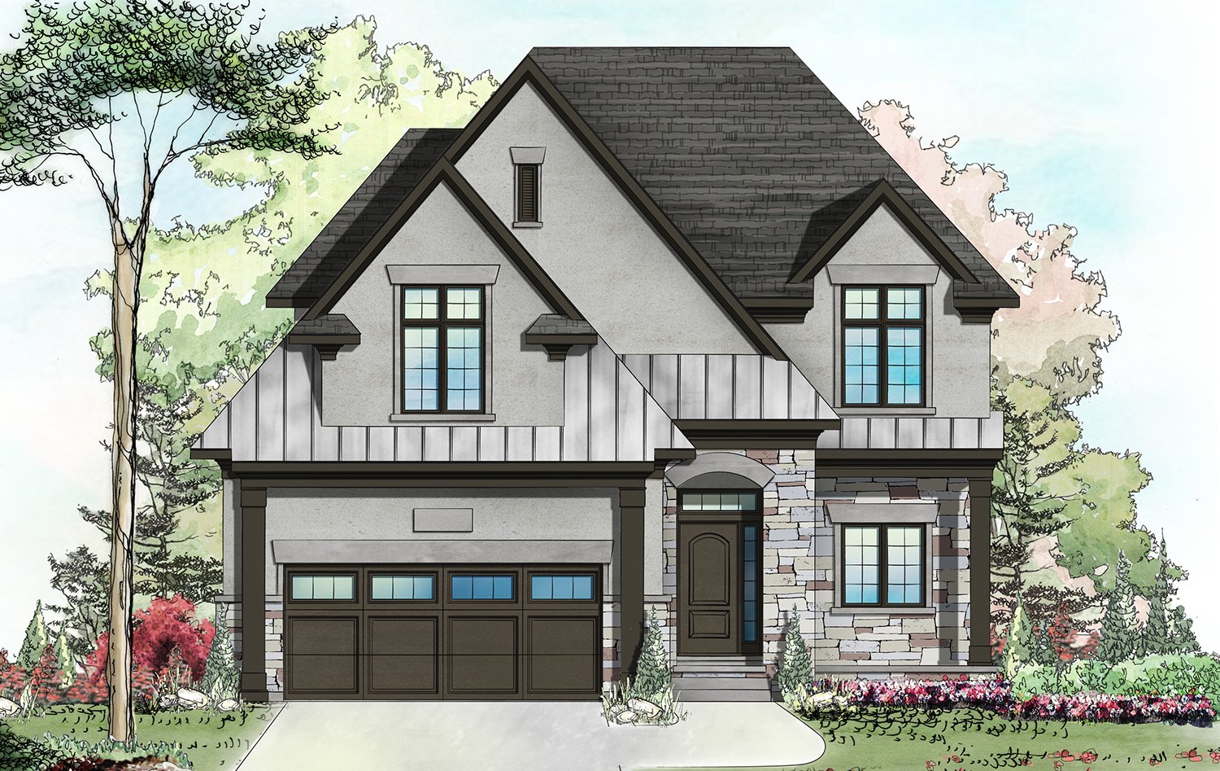
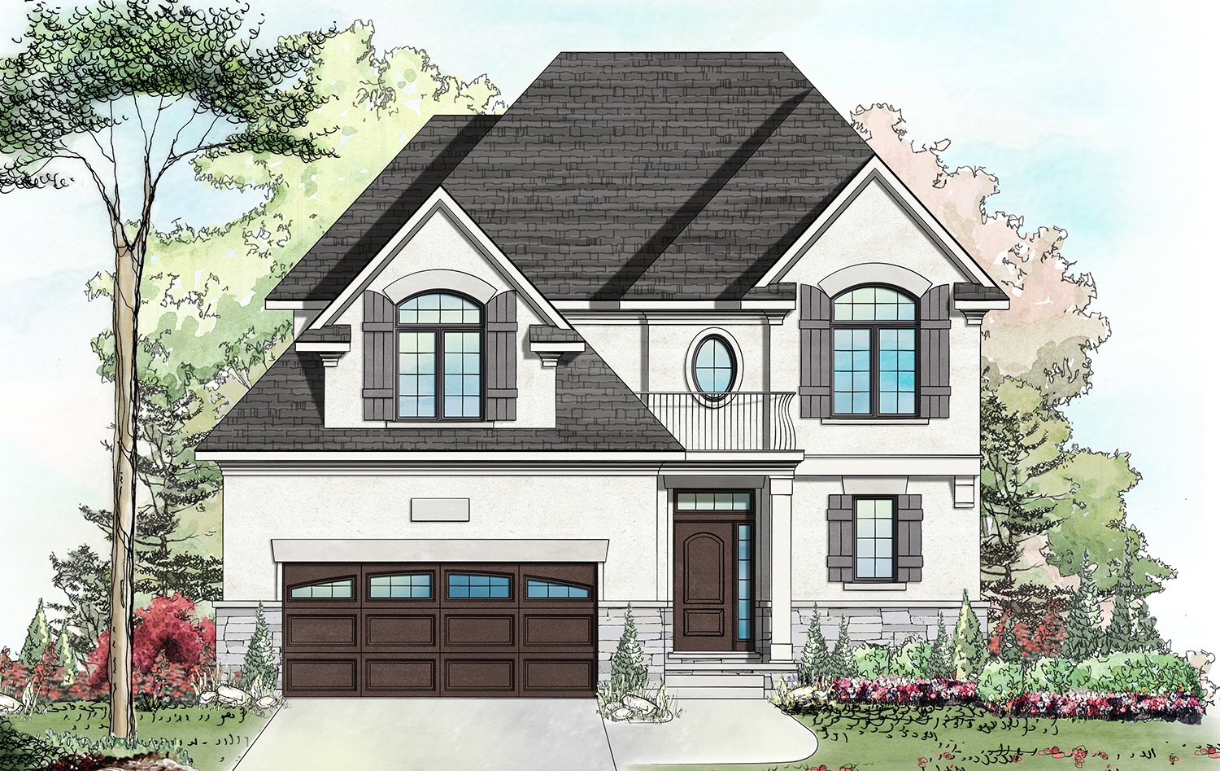
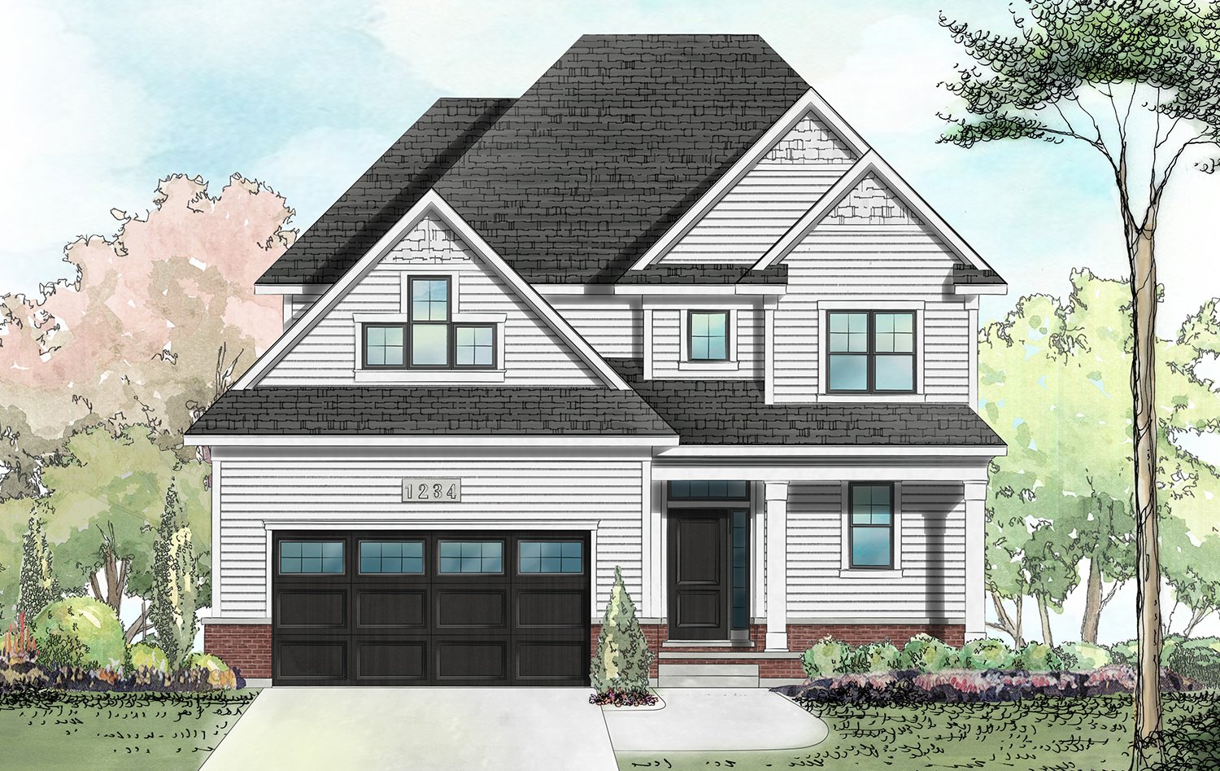
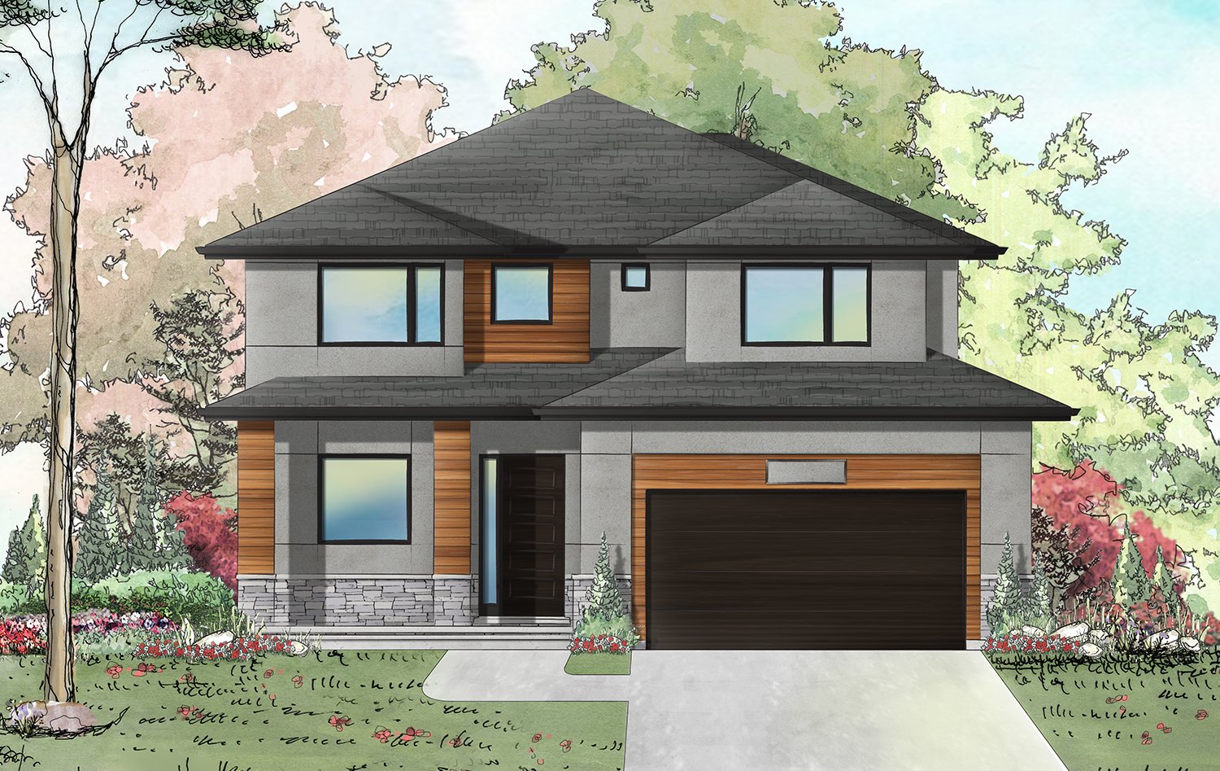
-
Three Bedroom
The Lancaster is a part of the BK Cornerstone’s two-storey model collection. This home flexes to just over 2200 square feet, featuring a larger foyer with a powder room and switchback staircase. The L-shaped kitchen with a large island, optional servery, open concept main floor, hall with pantry and mudroom leading to the garage make this layout great for entertaining guests! Similar to the 4 bedroom model, this home has a main bathroom, 2 large sized bedrooms, large primary bedroom with private ensuite and walk-in closet features a walk-in shower, and double vanity. The laundry room on the second floor is a convenient feature for those not wanting to trek to the basement to get laundry done! The optional covered porch off the dining room is a great feature for those warm summer days, or for those simply looking to increase their living space to the outdoors.

-
Four Bedroom
The Lancaster 4 is a part of the BK Cornerstone’s two-storey model collection and was the winner of the Outstanding New Home Build between 1701-3000 square feet at the 2023 Windsor Essex Homebuilders Association Awards. This home flexes to just over 2500 square feet, featuring a larger foyer with a powder room and switchback staircase. The L-shaped kitchen with a large island, optional servery, open concept main floor, hall with pantry and mudroom leading to the garage make this layout great for entertaining guests! The 4 bedroom version features 4 large sized bedrooms on the second floor, with a main bathroom and a third bedroom with unique steps down adding extra ceiling height to this room. The large primary bedroom with private ensuite and walk-in closet features a walk-in shower, and double vanity. The laundry room on the second floor is a convenient feature for those not wanting to trek to the basement to get laundry done! The optional covered porch off the dining room is a great feature for those warm summer days, or for those simply looking to increase their living space to the outdoors.














