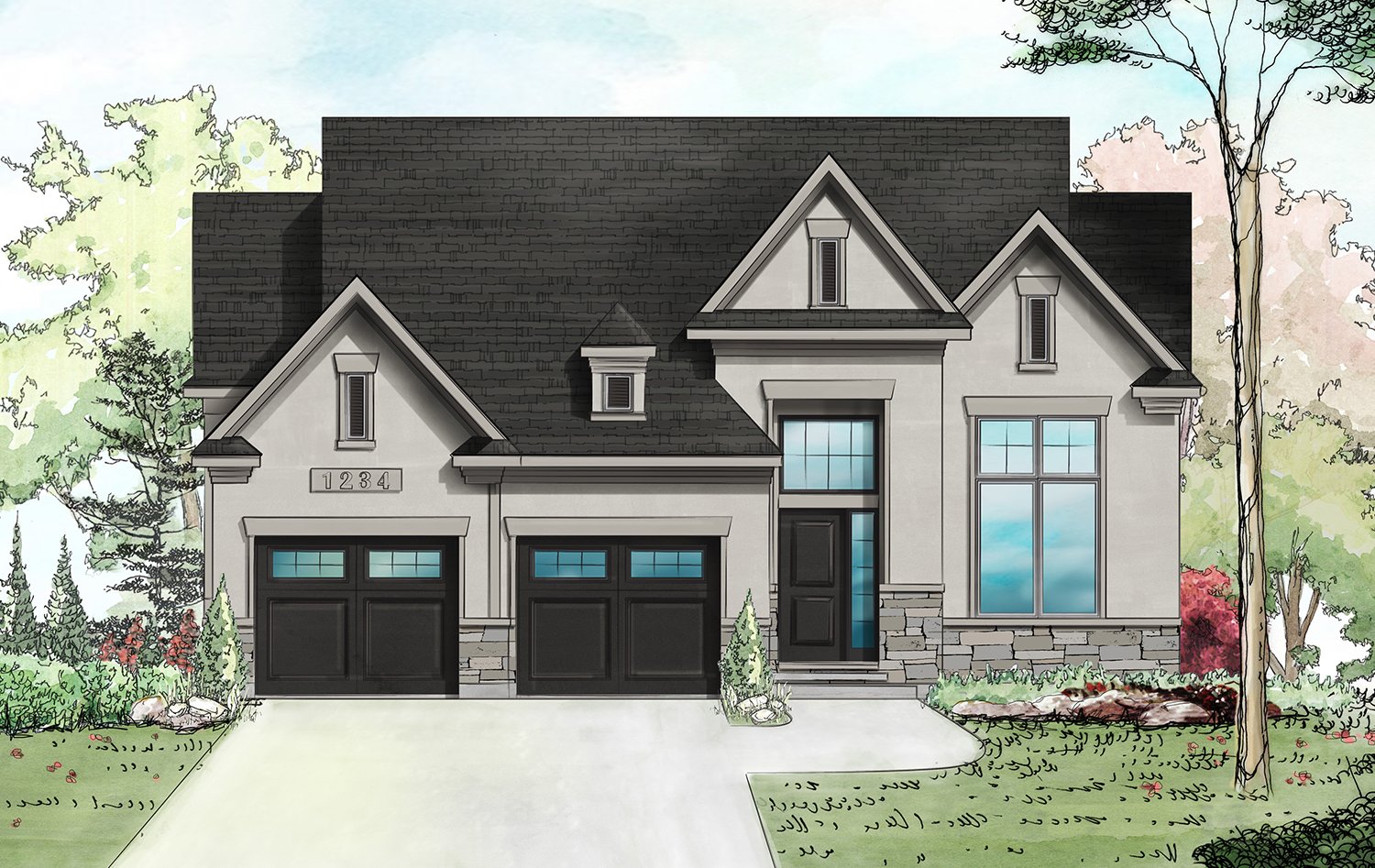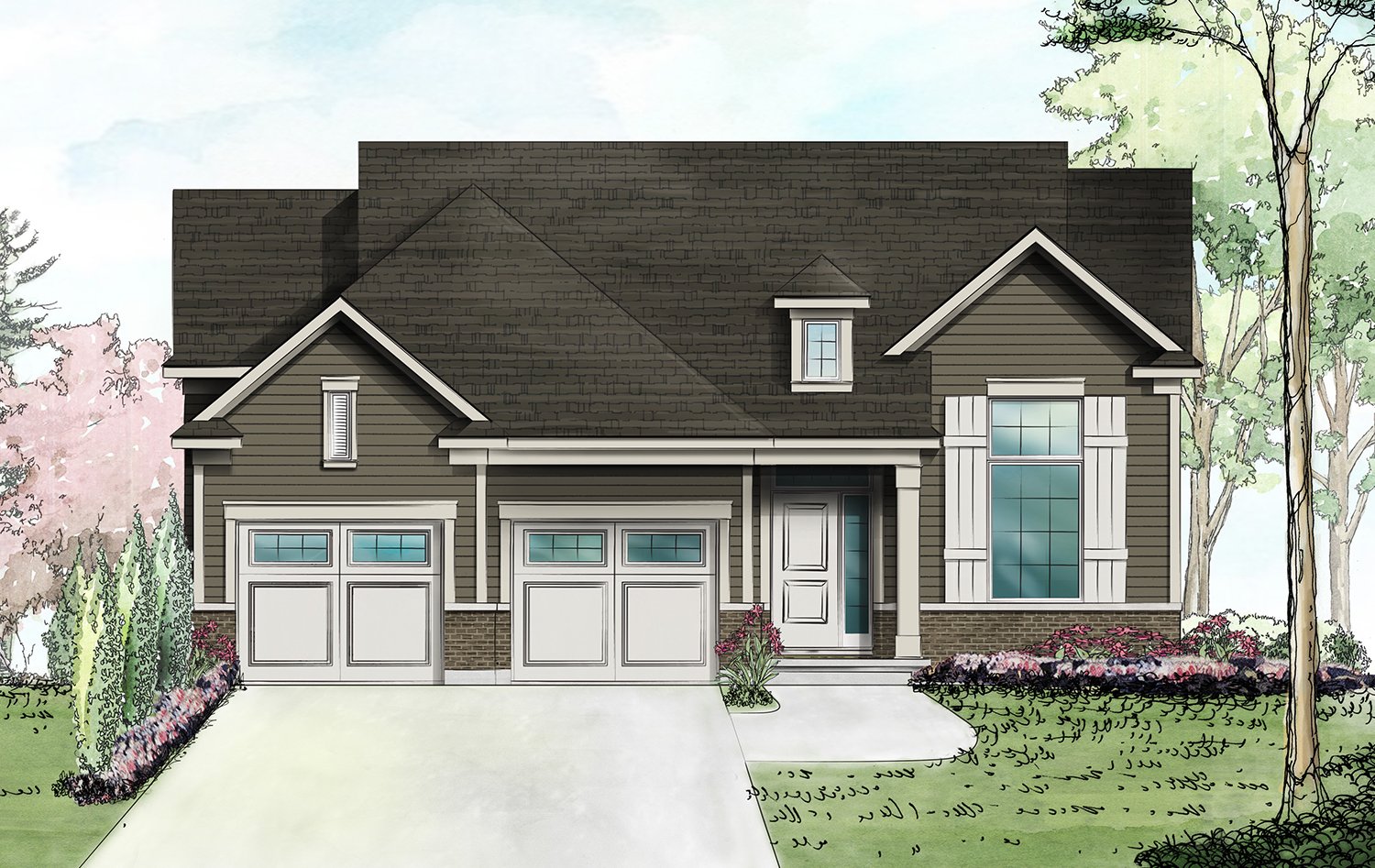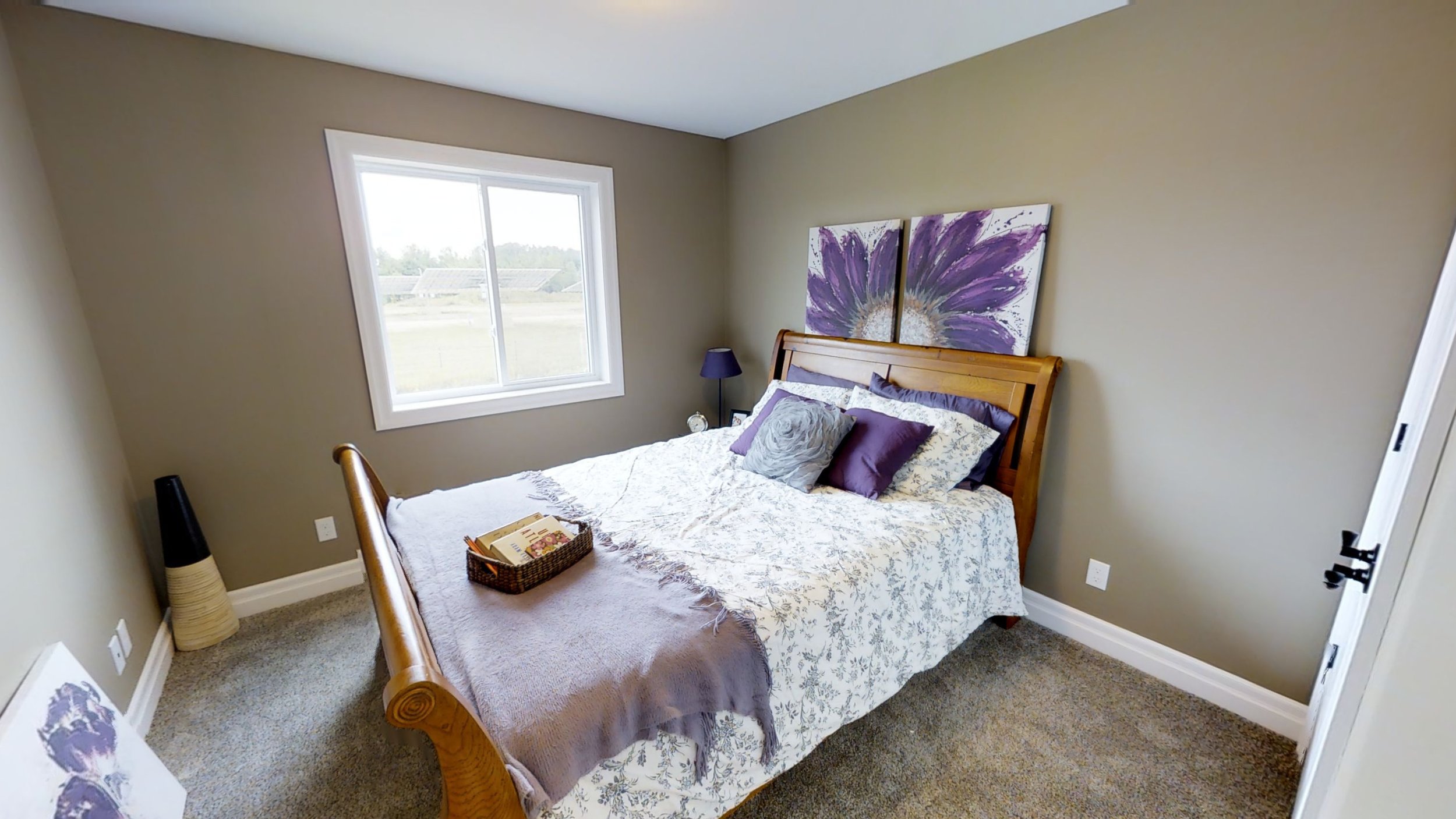Dalton
The Dalton is a raised ranch with 1400 square feet, though with this unique design it does not look or feel like a typical design of this type. It has large cathedral ceilings with an open concept floor plan, L-shaped kitchen with two bedrooms and a private primary suite, and with the optional finished basement, is the most efficient floor plan to maximize your living space while not compromising on exterior flare.
Locations Available:
Forest Hill Estates / Belle River, ON
Woodridge Estates / Cottam, ON
Design Options


-
Three Bedroom
The Dalton is a part of the BK Cornerstone’s Raised Ranch model collection. This home is just over 1400 square feet and offers you a beautiful open concept space with a layout that is not your typical raised ranch! The giant L-shaped kitchen with an island is perfect for large families who like to cook and dine in the same space. The main floor features two large bedrooms sharing the full main bath plus a private primary bedroom with an ensuite that hosts a separate tub and shower. This raised ranch’s 8’ ceilings in bedrooms, large landing leading to main floor and basement, cathedral ceilings in the main area, and exterior elevation designed to look like a classic ranch, make it very cost-effective when trying to maximize the living space in your new home build, while still boasting the style and design that you’d expect in your new BK home.















